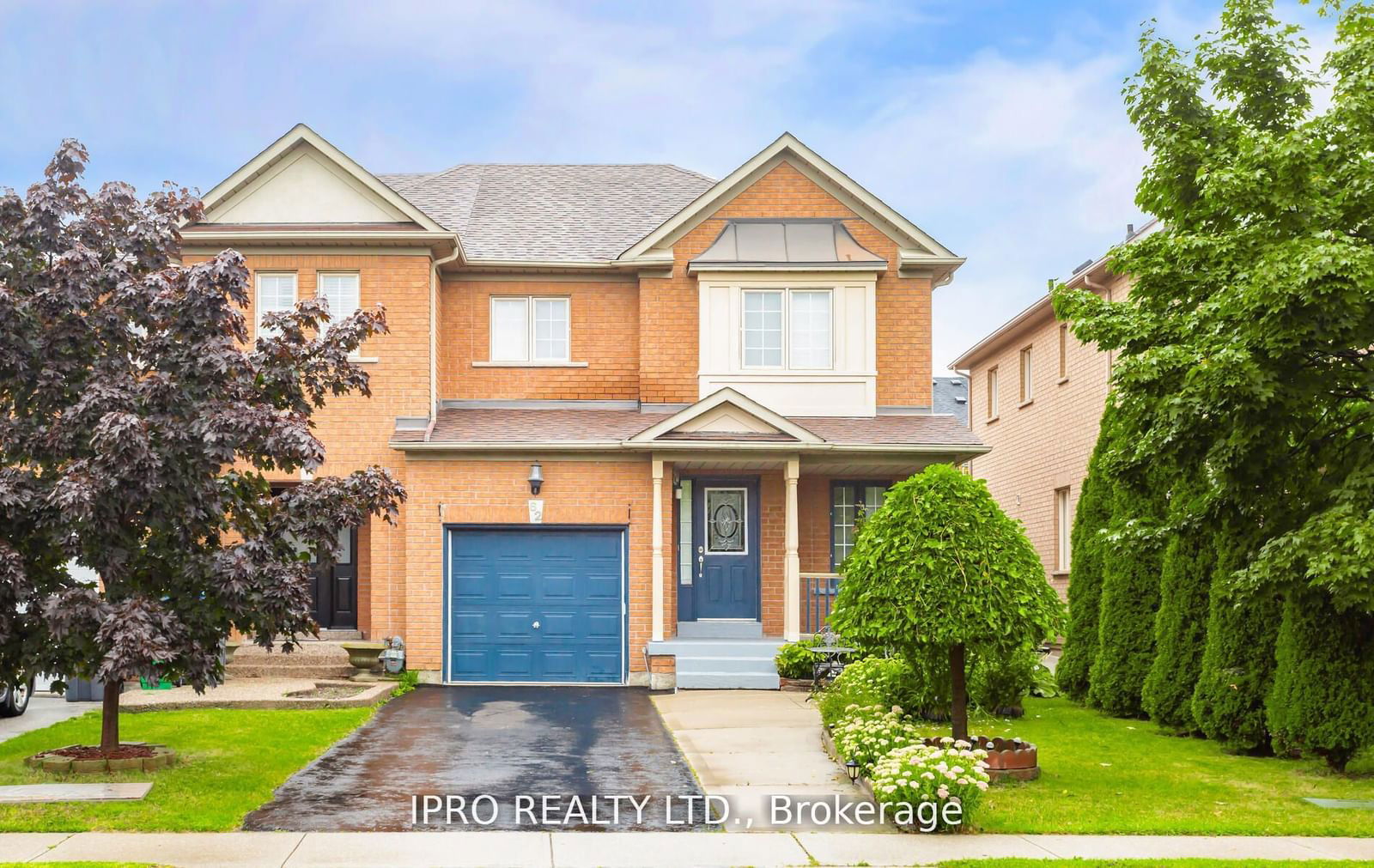$849,900
$***,***
3+1-Bed
4-Bath
Listed on 9/19/24
Listed by IPRO REALTY LTD.
Welcome to your family's dream home! This beautifully designed home features three bedrooms, plus an extra bedroom in the finished basement, and four washrooms. The modern kitchen boasts quartz countertops, a new backsplash and stainless steel appliances. High-end upgrades include; wainscoting throughout the main floor, stairs and upper floor hallway, metal spindles on the stairs, upgraded hardwood flooring on the main floor, and upper floor broadloom (primary and 2nd bedroom). The home is brightly lit with ample pot lights on the main floor and basement. With plenty of parking for four cars on the driveway, roofing (2017), Furnace and AC (2016), the potential for a separate entrance to the finished basement featuring a living room, bedroom, and full washroom. Vibrant front yard and spacious backyard featuring a huge deck.
Located close to grocery stores, major banks, shopping plazas, schools, parks, hospital, library, community centre and only a few minutes away from highway 410.
To view this property's sale price history please sign in or register
| List Date | List Price | Last Status | Sold Date | Sold Price | Days on Market |
|---|---|---|---|---|---|
| XXX | XXX | XXX | XXX | XXX | XXX |
| XXX | XXX | XXX | XXX | XXX | XXX |
W9357232
Att/Row/Twnhouse, 2-Storey
10
3+1
4
1
Attached
5
Central Air
Finished
Y
Brick, Wood
Forced Air
N
$4,344.32 (2023)
104.89x29.10 (Feet)
